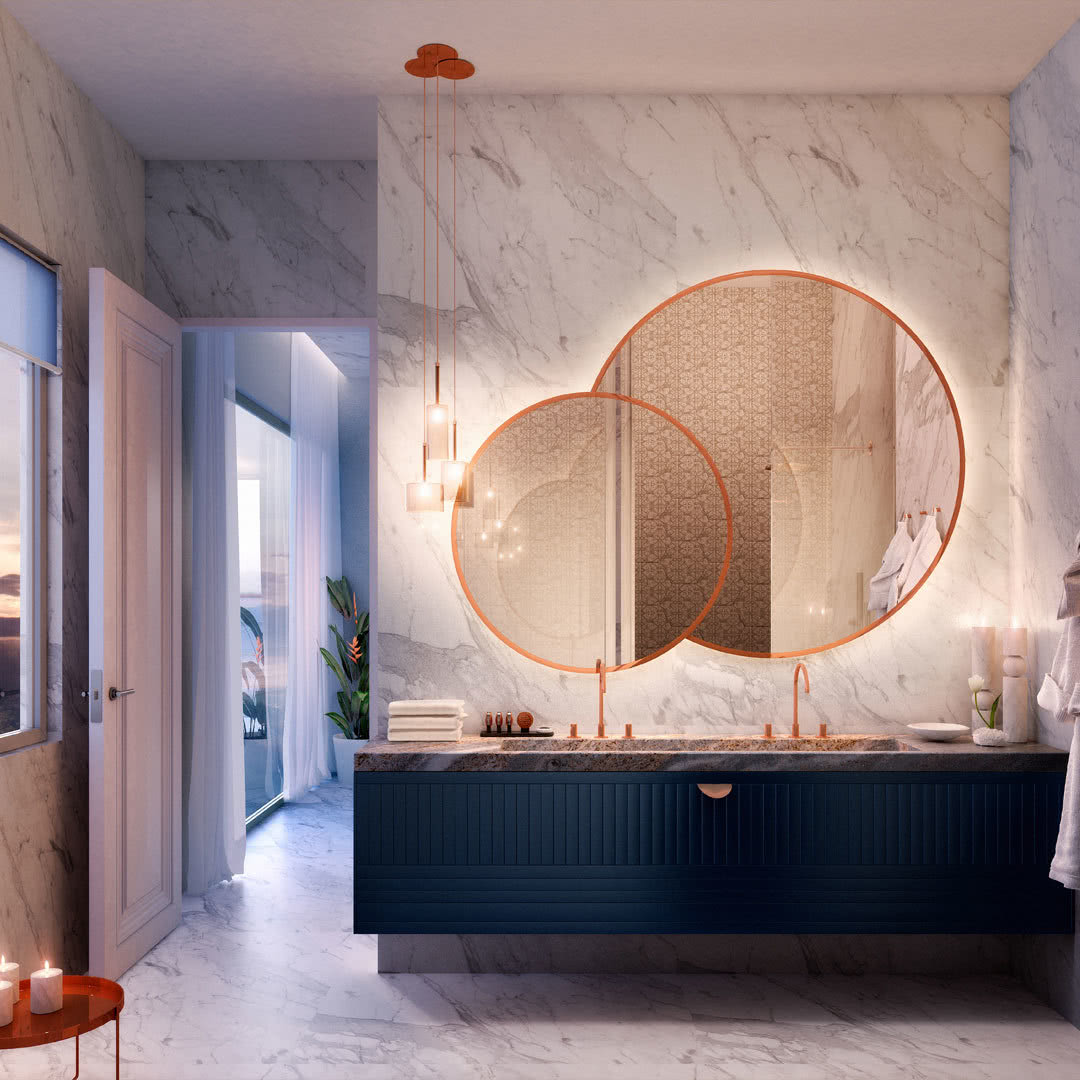Oh!
Wanders & Yoo, Quito, 2016
Interior Design | Residential | Hospitality
In collaboration with Uribe & Schwarzkopf, Wanders&YOO created a residential marvel. The Oh! project (2016) is a nature-inspired living space set in the exclusive urban neighbourhood of Gonzales Suarez in Ecuador. It encompasses two towers of 102 apartments. Divided into one, two and three bedroom typologies, the project includes extensive public, entertaining areas. These common areas include a spa, multi-purpose sports court, a fitness centre, a teen area and kids club, an outdoor cinema hidden in-between trees on the 21st floor, rooms for games or business, a sunset lounge, a communal terrace and yoga deck. The apartments in this project are executed in three different styles. The Fire Style uses contrasting patterns and surfaces to spark passion like fireworks. The Air Style creates serenity with soft colours and materials and natural light. Finally, the calming Earth Style utilises warm tones and woods, mosaics and stone. Infused with botanicals, Oh! offers a living experience inspired by local flora and fauna. Neighbours become friends as common living areas extend the residences with hand-tufted shaved carpets and hanging gardens. Designed for smarter living, Oh! creates community and a sense of belonging.








