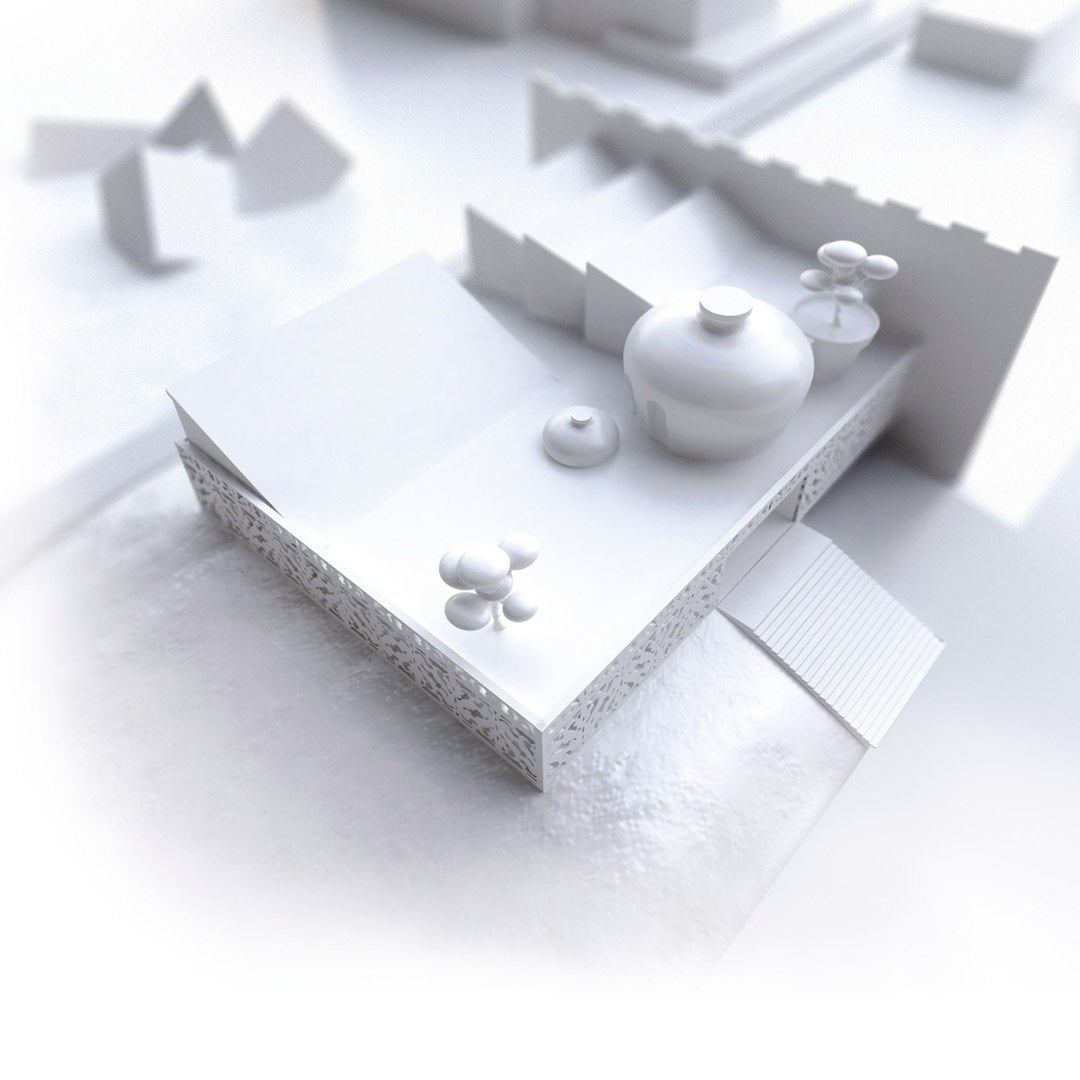jAkArtA reSidenCe
Private Client, 2008
Interior Design | Architecture
Designed as an architectural concept, this 850m² residence in Jakarta is a true urban retreat. Comprised of three floors of living areas, this private oasis resembles a concrete jewel box meant to preserve all the beauty found within, while separating itself from the world outside. Surrounded by a semi-transparent breathing structure, the property uses environmental elements to its advantage. Sun-side walls are solid, while wind-side walls offer transparency to allow for a cool flow of fresh air. Inside, the living areas are located on the ground floor and are separated by a lush indoor-outdoor garden. All of the home's bedrooms are located on the top floor and their sculptural shapes provide a magnificent backdrop for the night garden. It is concept designed to be a peaceful haven from the world.




